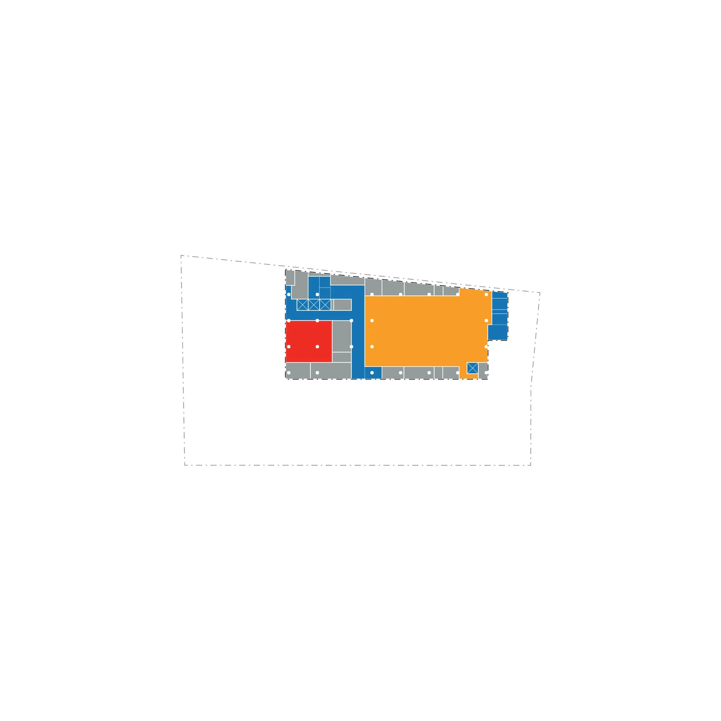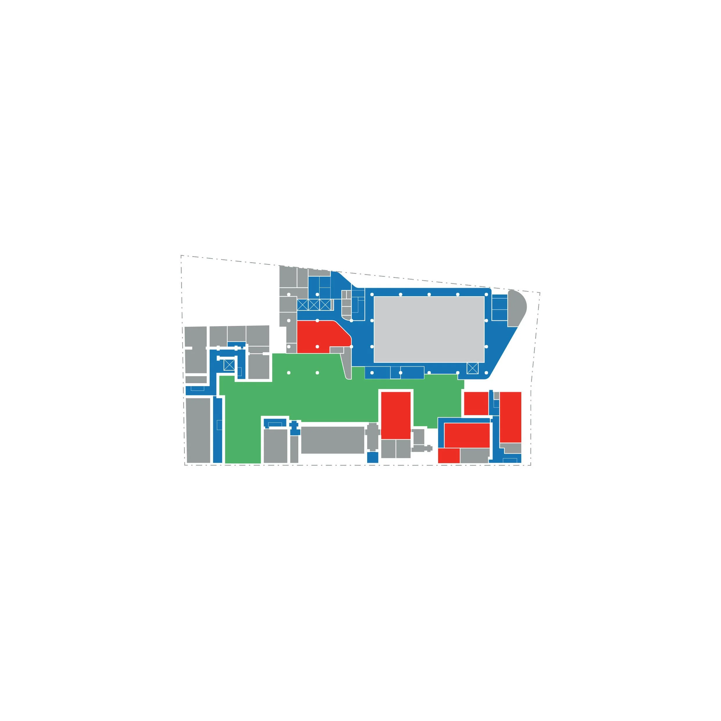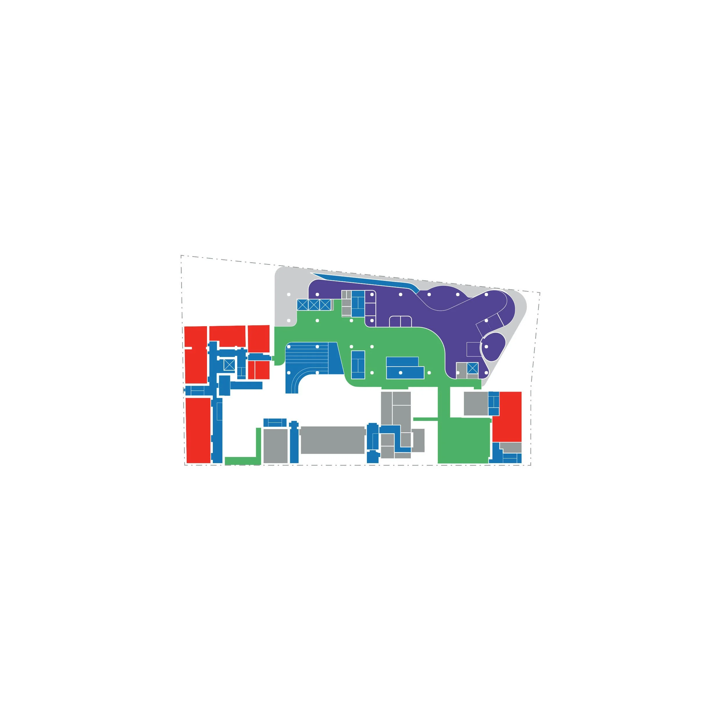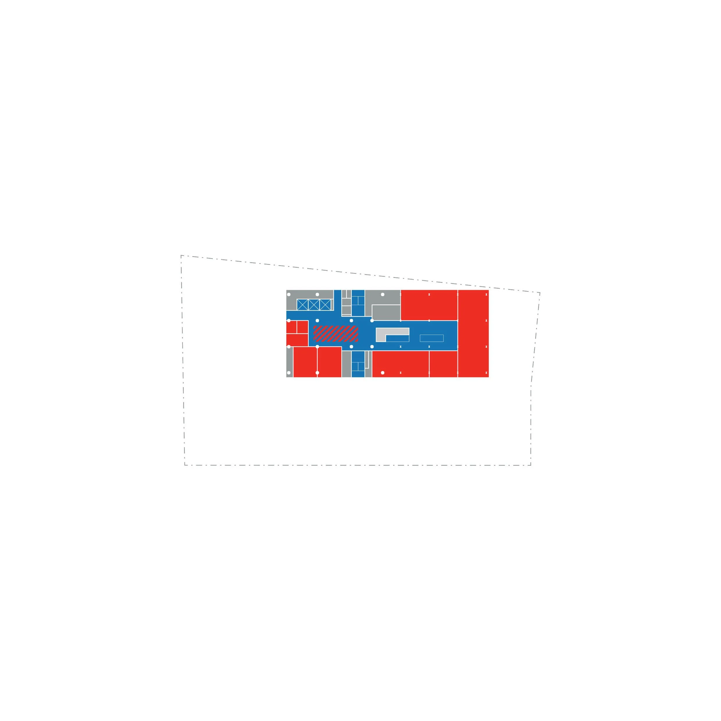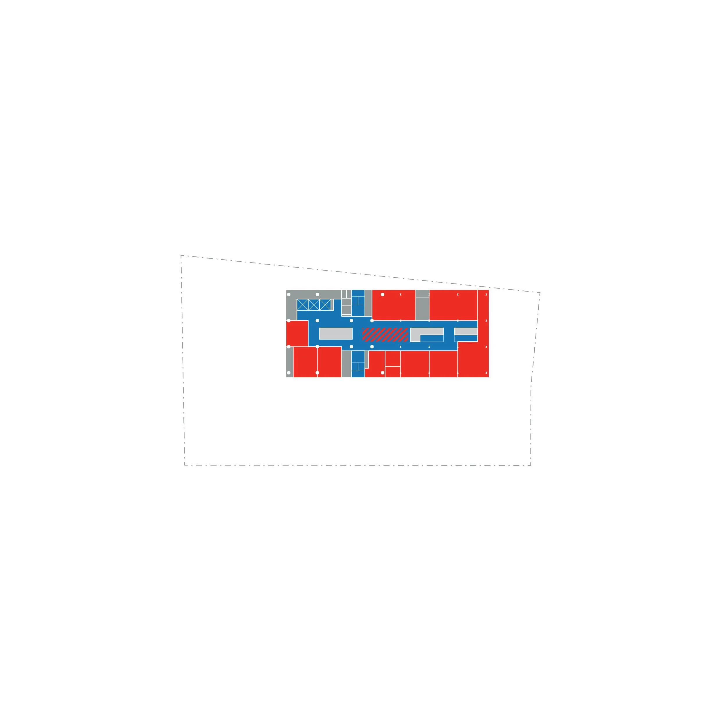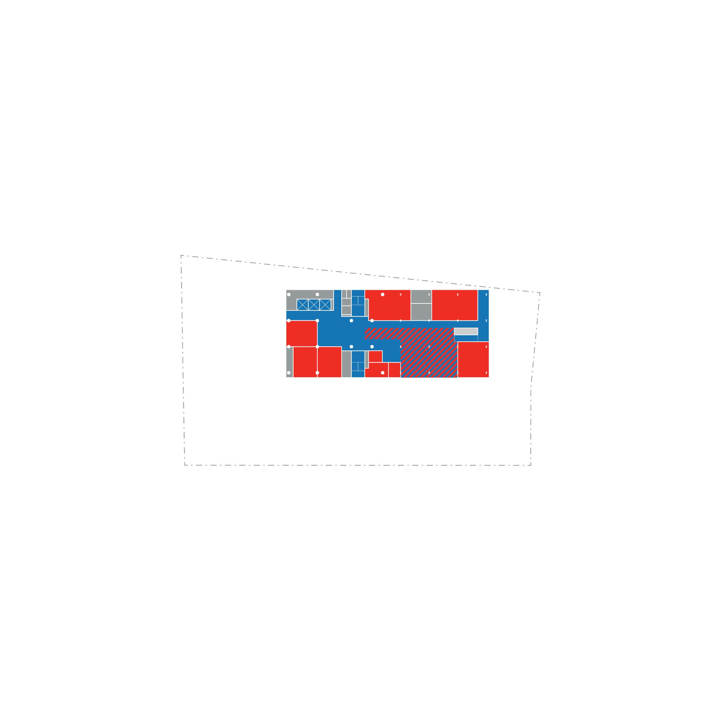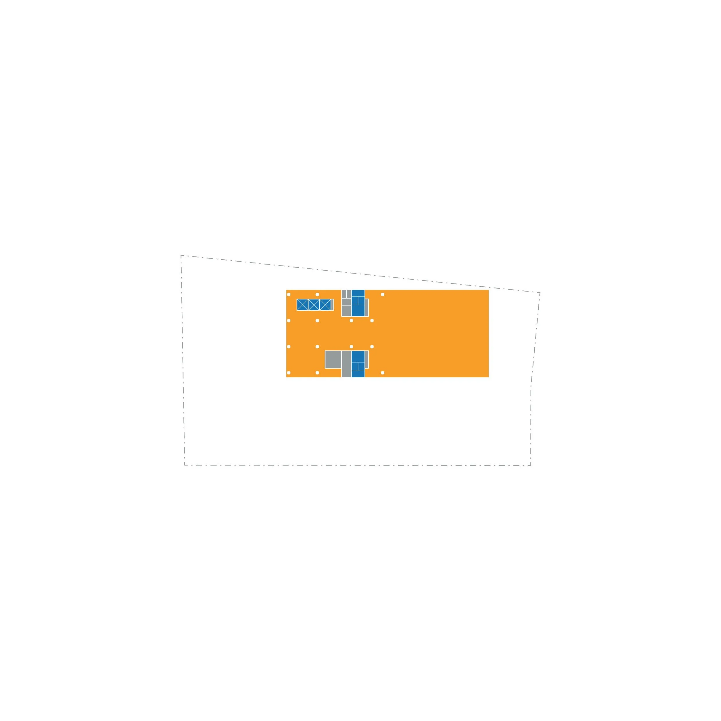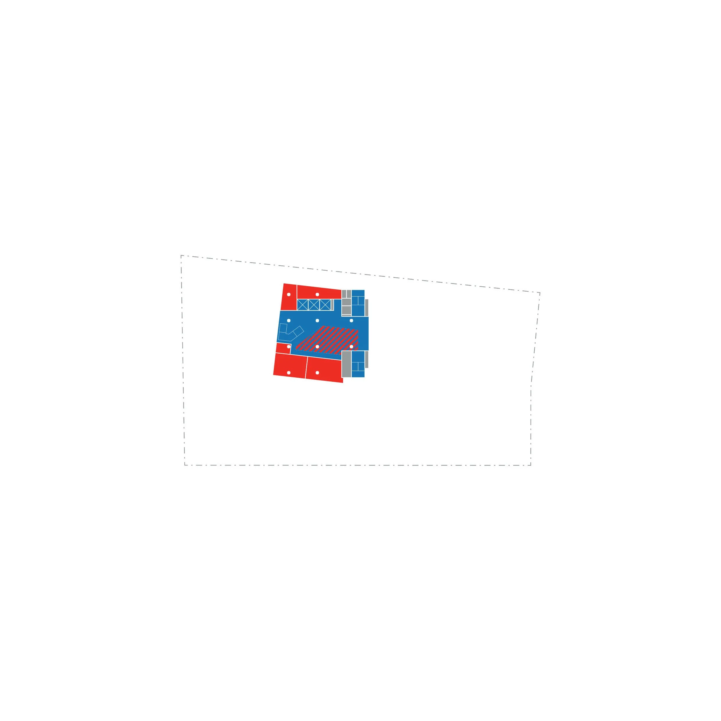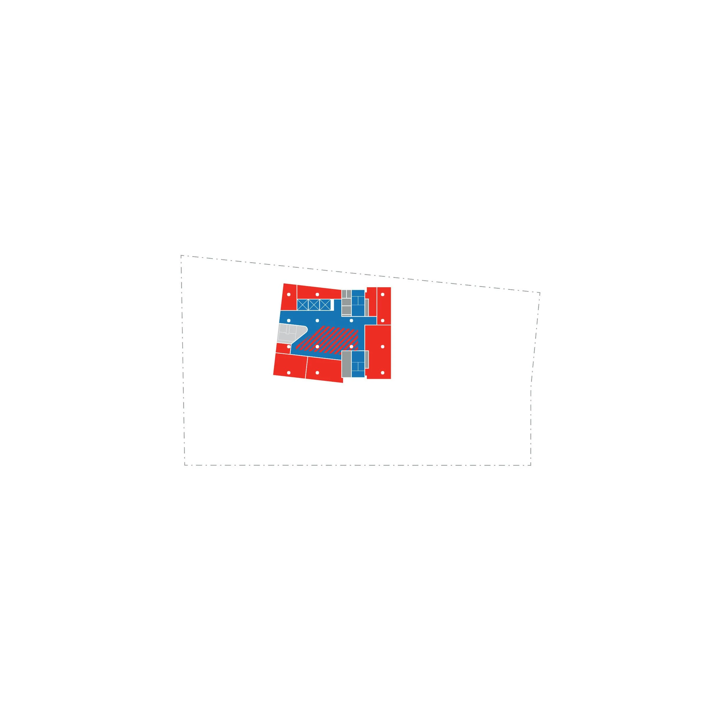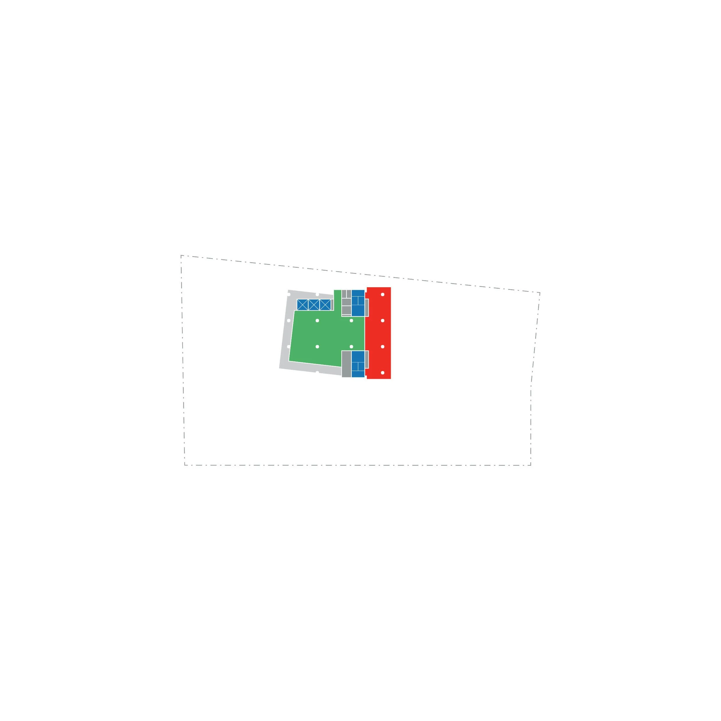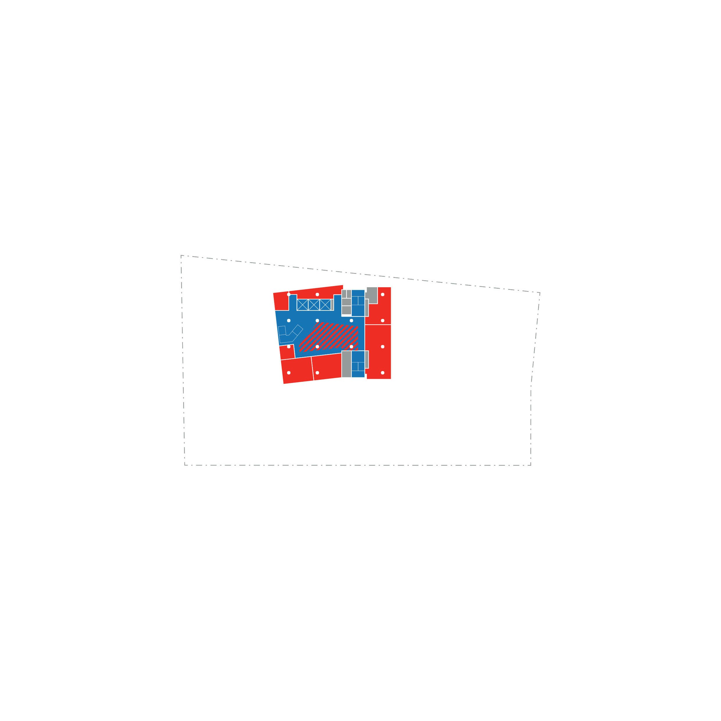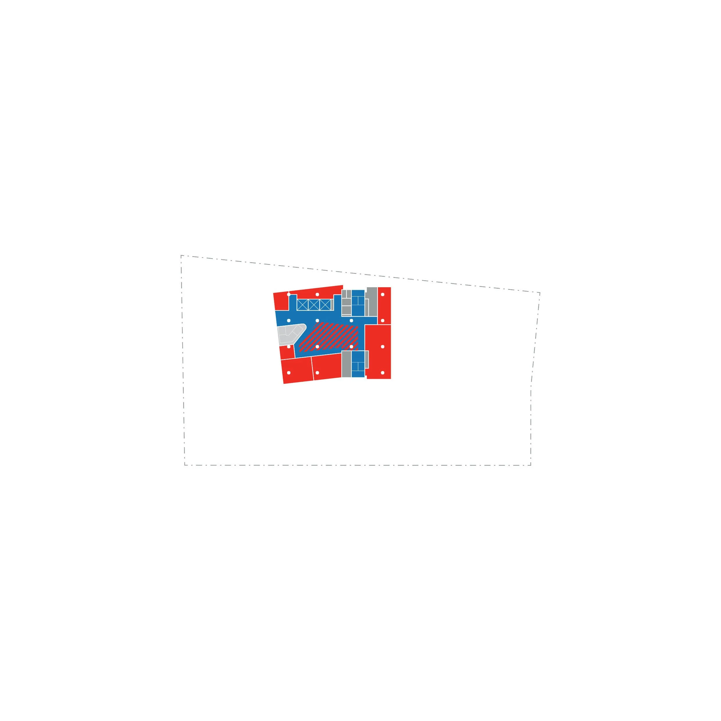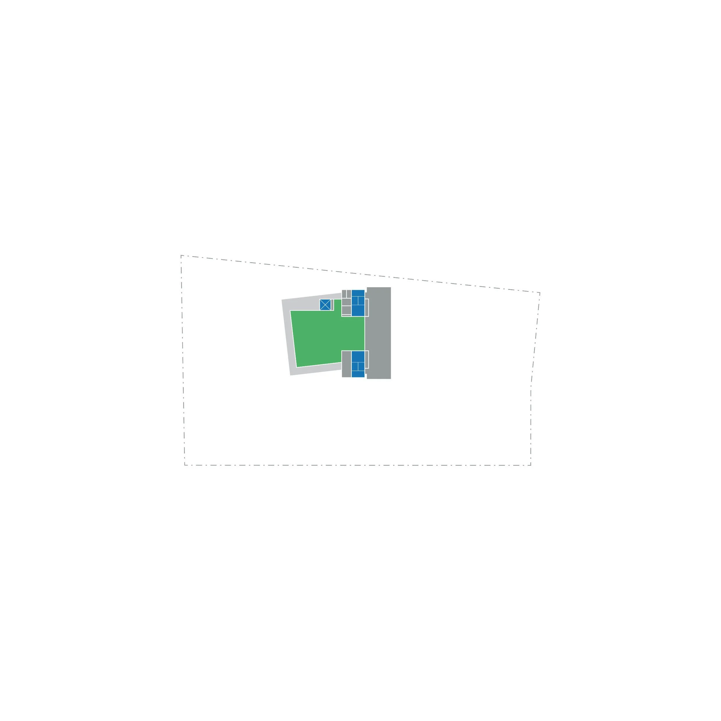Inner Sydney High School, Sydney
Much of the school site remains devoted to four heritage buildings surrounding an internal courtyard interconnected via walkways and air bridges. A new 13-storey addition was designed to boost the school’s capacity due to significant pressure from projected growth.
Spatial Legend
■Learning Spaces ■Big-Box Spaces ■Circulation Spaces ■Communal Spaces ■Outdoor Recreational Spaces ■Retail Spaces ■Ancillary Spaces
Lower Ground Floor Plan
Upper Ground Floor Plan
Level 01 Plan
Level 02 Plan
Level 03 Plan
Level 04 Plan
Level 05 Plan
Level 06 Plan
Level 07 Plan
Level 08 Plan
Level 09 Plan
Level 10 Plan
Level 11 Plan
Level 12 Plan
Level 13 Plan
Section 01
Section 02
Section 03
Section 04
Section 05
Next Case Study - Comparing Vertical School Models
