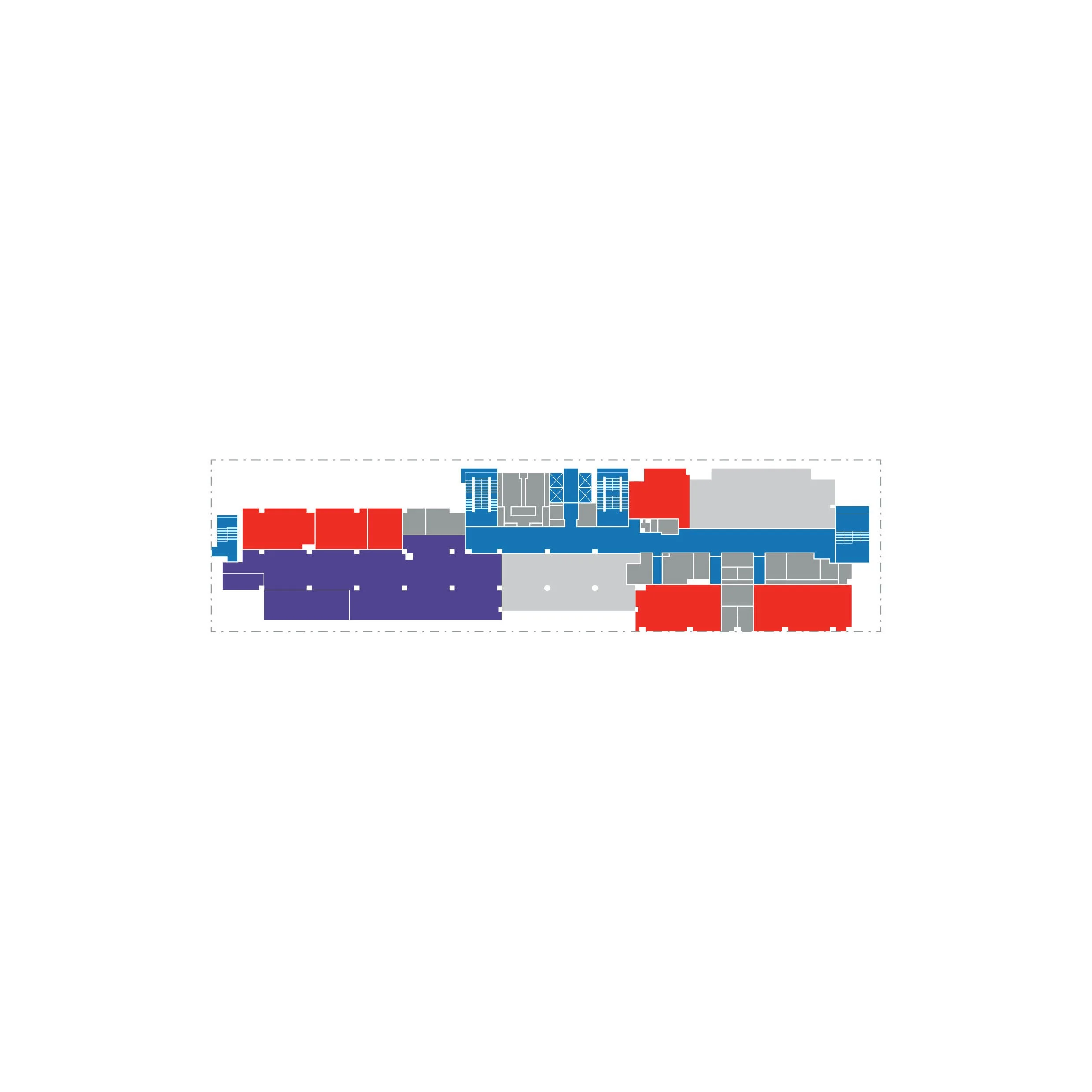William Jones College Preparatory, Chicago
Designed by Perkins + Will, William Jones College Preparatory (WJCP) resembles a modern seven-storey office building in Chicago’s south loop neighbourhood, referred to as the ‘education corridor.’
Spatial Legend
■Learning Spaces ■Big-Box Spaces ■Circulation Spaces ■Communal Spaces ■Outdoor Recreational Spaces ■Retail Spaces ■Ancillary Spaces
Ground Floor Plan
Level 01 Plan
Level 02 Plan
Level 03 Plan
Level 04 Plan
Level 05 Plan
Level 06 Plan
Section 01
Section 02
Section 03
Section 04
Section 05
Section 06
Next Case Study - Avenues: The World School, New York












